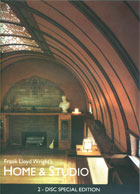
Frank Lloyd Wright's Home & Studio 2008
Distributed by Microcinema International/Microcinema DVD, 1636 Bush St., Suite #2, SF, CA 94109; 415-447-9750
Produced by Marcus Sakamoto and Su-Fei Wang
Directed by Timothy Sakamoto
DVD, color, 60 min.
Sr. High - Adult
Architecture, Biography
Date Entered: 07/31/2009
Reviewed by Janis Tyhurst, Reference Librarian, George Fox UniversityFrank Lloyd Wright’s Home & Studio is a well written and filmed biographical documentary focusing on the home he built for his family and how he used it as a laboratory for his ideas about residential architecture. The film uses interviews, archival documents, historical photos and architectural plans to showcase the importance and influence of the experimental designs he incorporated into his first home. There are many excellent shots of the house as it is now along with historical photos of it and the different additions that were made through the years. There is related DVD, also done by the producers of this DVD, called Frank Lloyd Wright’s Taliesin West. Either DVD can stand alone, but together they provide a fuller picture of Frank Lloyd Wright, his life and works.
The interviews with the various Frank Lloyd Wright experts are excellent. Interviewees include Donald Kalec, a restoration architect; Tim Samuelson, Cultural Historian, City of Chicago; Bruce Brooks Pfeiffer, Director of the Frank Lloyd Wright Archives; Cheryl Bachard, Frank Lloyd Wright Museum Trust and Lynda Waggoner, Director of Fallingwater. They provide context and explain not only the importance of the different aspects of his design, but how his designs were different from the traditions of the time. Eric Lloyd Wright, the grandson of Frank Lloyd Wright, provides a personal view of his grandfather’s personality.
Frank Lloyd Wright first worked with Joseph Silsbee in 1887, and then moved over to the firm of Adler & Sullivan within a year, where Louis Sullivan became his mentor. By 1890, Wright was doing all the residential design work for the firm. However, in spite of an exclusivity contract to the firm and because of being chronically short of money, Wright moonlighted as a private residential architecture to augment his income. When Louis Sullivan found out, Wright left the firm and started his own business working out of his home.
By 1900 his architectural style was known as the “Prairie Houses.” Wright had very different and strong ideas of what residential housing should be like. He was very influenced by nature and used designs that incorporated natural light and open spaces that could be used for multiple purposes. He used these designs to bring families in closer contact with each other and also to de-emphasis class distinctions. Later, he was a major proponent of the Arts and Crafts movement, incorporating many of the ideas of the movement into his buildings. He parted ways with other proponents of the Arts and Crafts movement by embracing the use of technology. Another term used to describe Wright’s architecture is “Organic Architecture,” which Wright defined as architecture that is appropriate to the times, to the place, and to man. Appropriate to the times meant using the current technology, appropriate to place means respecting the natural environment and appropriate to man means satisfying the emotional and physical needs of the residents.
There is also a DVD-R with interactive floor plans and photos of the house. This will be very useful for focusing in on particular aspects or rooms of the house. It is easy to navigate and the excellent photos are both stills and panoramic views using click and drag to change position.